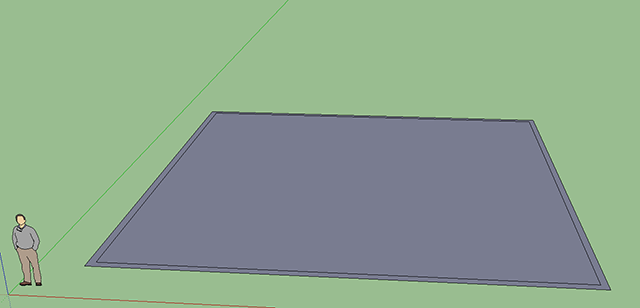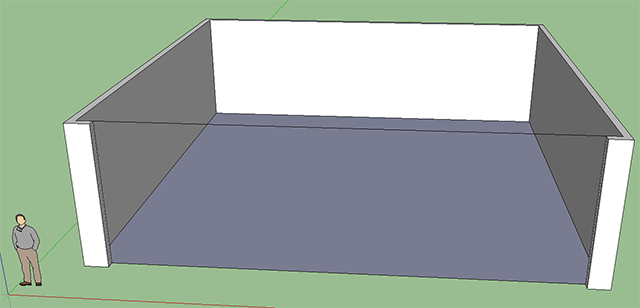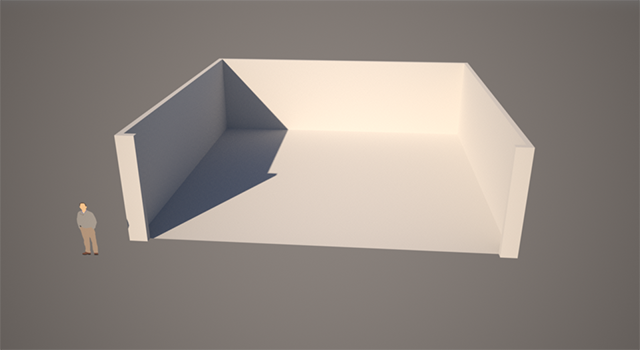First up we will model the room. Start by drawing a rectangle on the ground and another rectangle just inside it. Your rectangle should be 12 metres by 12 metres, look at the dimensions box in the bottom right of your window to see the size as you drag the box out.

The ground plan of our room
Use the push/pull tool to make the walls 3.5 metres high. We won't put a roof on the box just yet so that we can see inside it. The next step is to put a big floor-to-ceiling window at the front of our box: use the rectangle tool to draw a rectangle on the front of the box, then use the push / pool tool to push the new rectangle inwards until the wall is paper thin.

Our room with a paper thin front wall.
Now click on the paper thin wall and delete it. Don't delete the line at the top of your room, we'll need that in a second. Now press Plugins → SkIndigo → Render Scene and you will get a render like this:

Derrick standing outside his new house, in free space.

